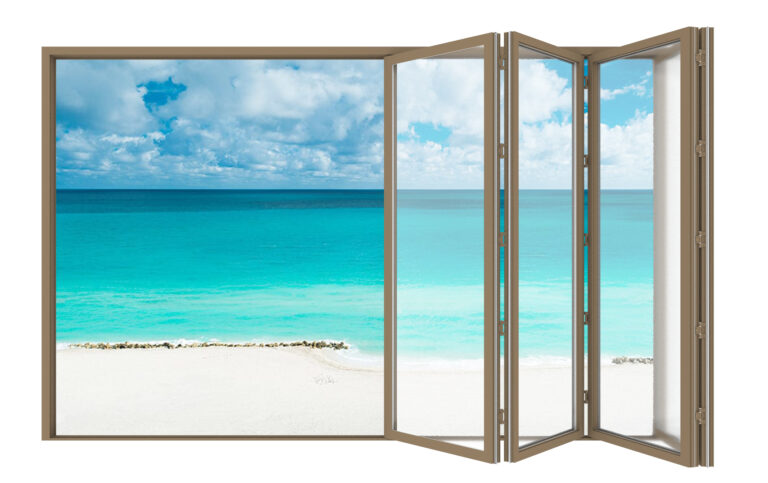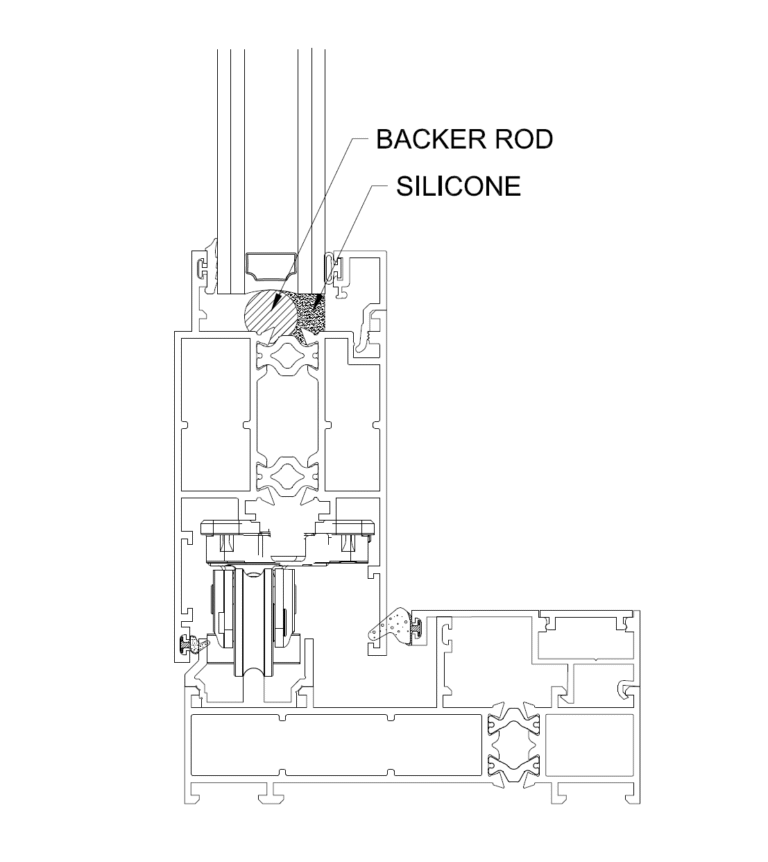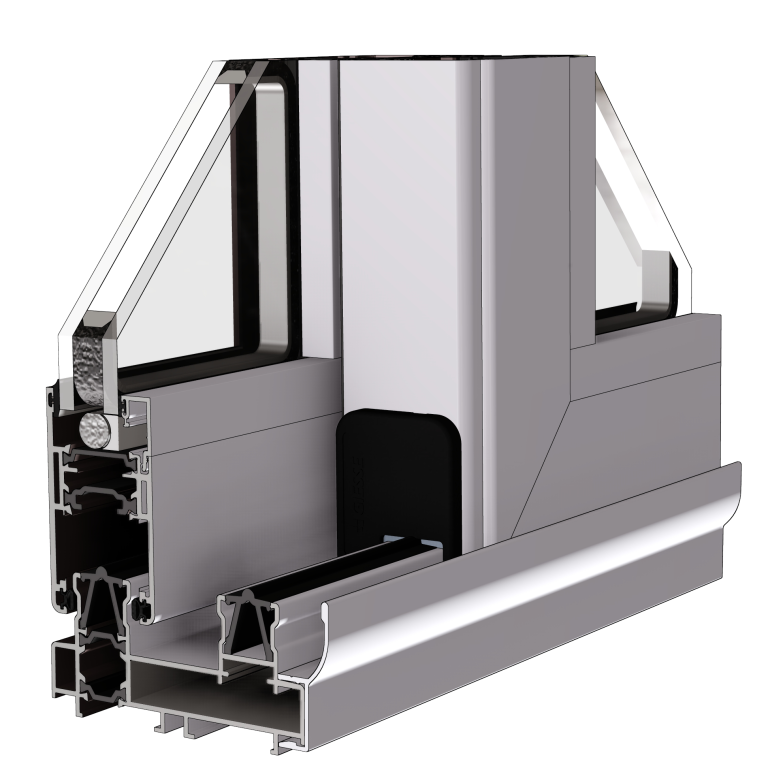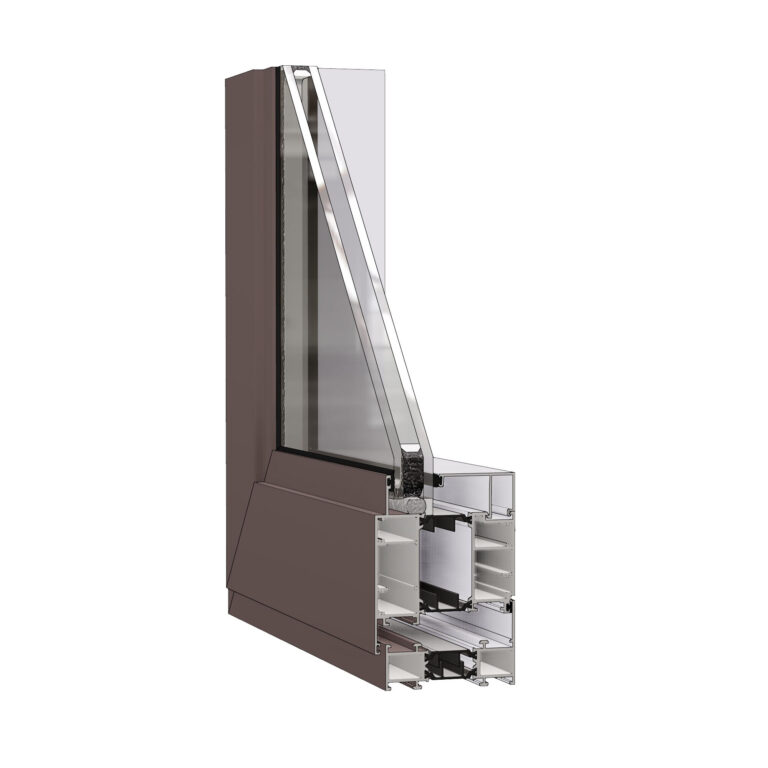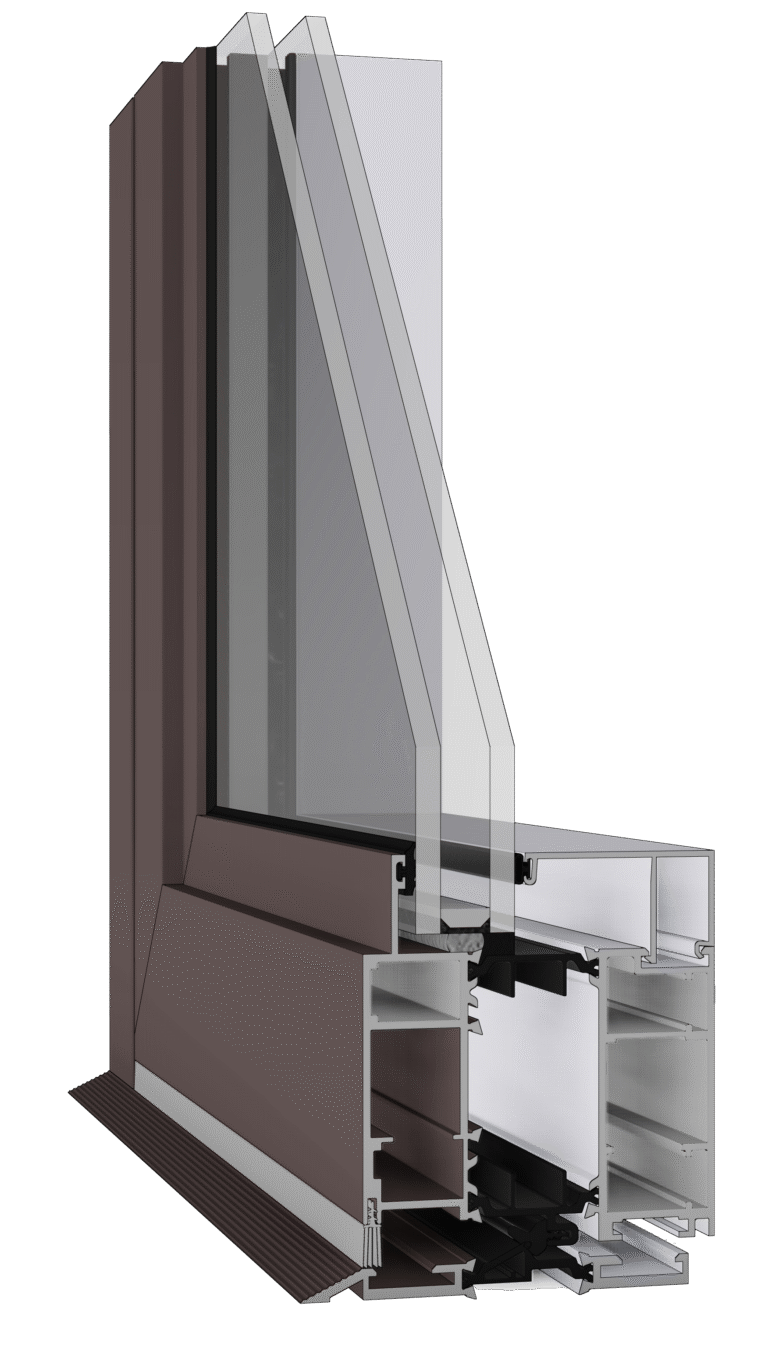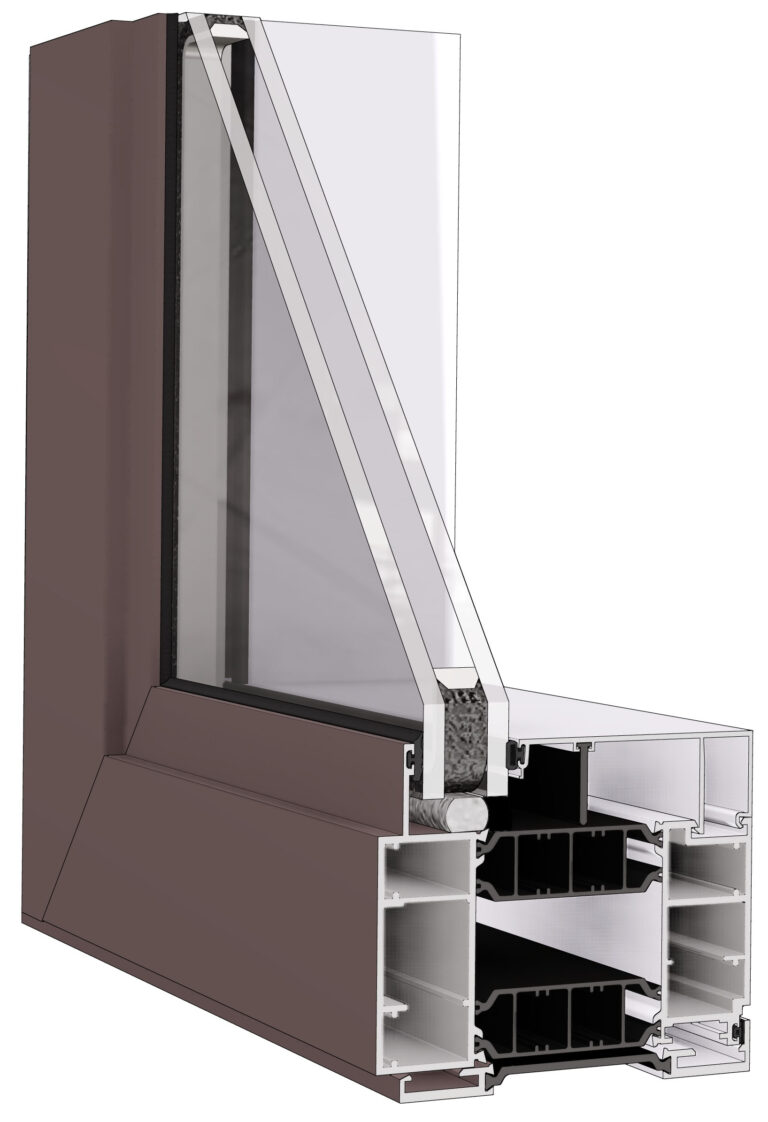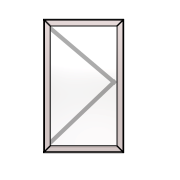Every window. Every door. Expertly crafted with seven decades of experience and innovation. From revolutionary wall systems to industry-leading thermal performance, we engineer solutions and outperform expectations.

Peerless
Talon Wall
This revolutionary, fully engineered, unitized, factory-glazed system redefines what’s possible in commercial curtainwall design. Far less complicated to fabricate and install than other curtainwalls, it requires less training and installs with one third of the typical crew size while accommodating even the most complex building designs. Every unit is delivered to perfection with the anchor built in and just two components to install per system. No loose parts. No hassles.

Peerless
Aluminum
We offer a range of high-performance aluminum products that are built to deliver lasting quality – extruded in-house for more control of quality, functionalist, aesthetics and build times. Our solutions are some of the most energy-efficient on the market, with U-values as low as 0.14. Our comprehensive product line, organized by thermal strips, is engineered to meet all diverse performance and installation requirements across any building type or climate zone. We also offer specialized applications like acoustic, hurricane, blast, microvent and sun shade.
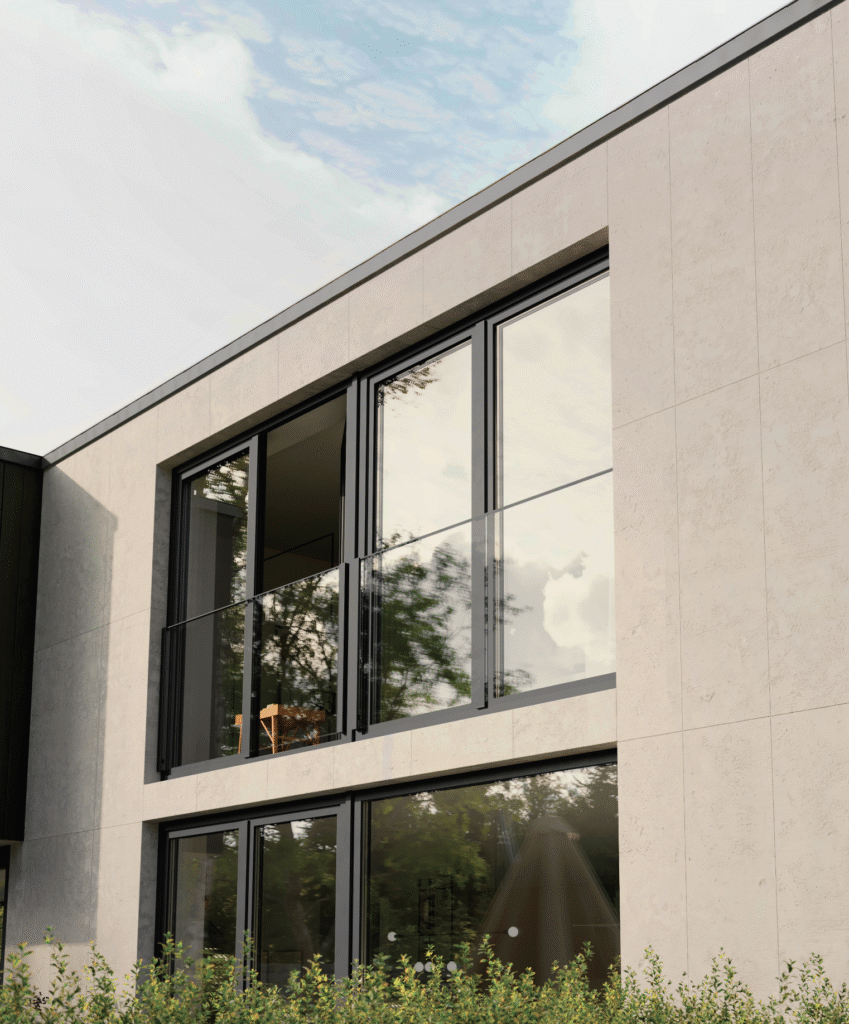
©REHAU
Peerless
Fiber Resin
Peerless Hybrid Fiber Resin window and door systems are designed for sustainability, performance and aesthetics at a lower cost of entry. Engineered to perfection with a hybrid fiber resin technology that combines strength to support your design with aesthetics to elevate it. Surpassing performance benchmarks for traditional window systems, this series is manufactured to exceptional strength and stability standards. From casement windows to balcony doors, it’s the perfect line for commercial or residential properties.
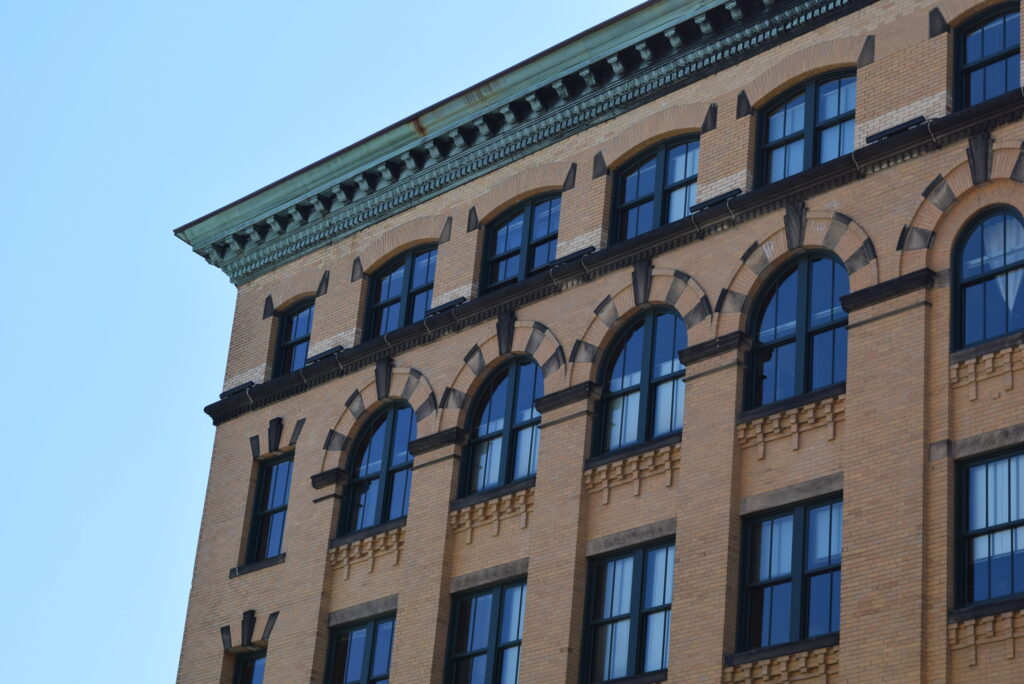
Peerless
Historic
Whether you need to achieve certain historic requirements or simply update windows and doors in your building, we’ve got you covered. Our custom capabilities can match any existing profile. No matter the building, adding the performance, aesthetics and longevity of our products results in measurable improvement.

